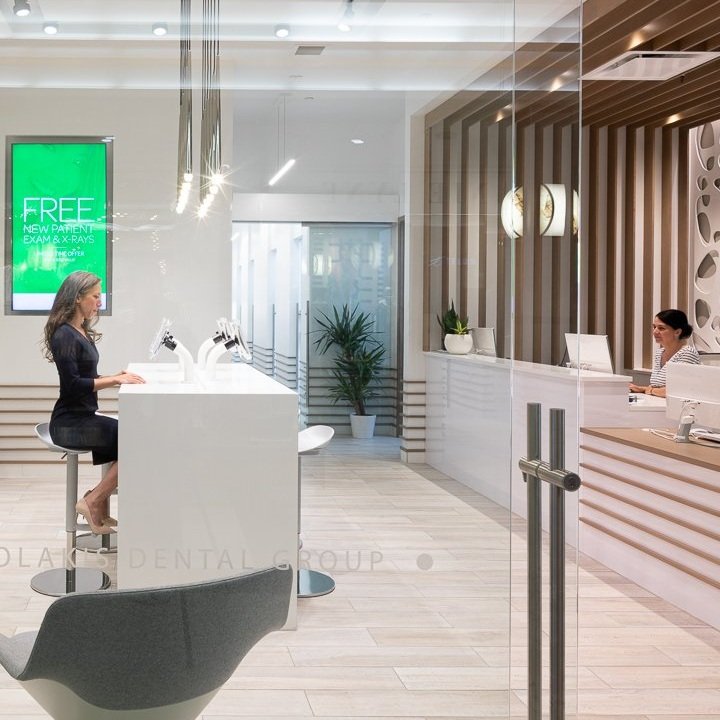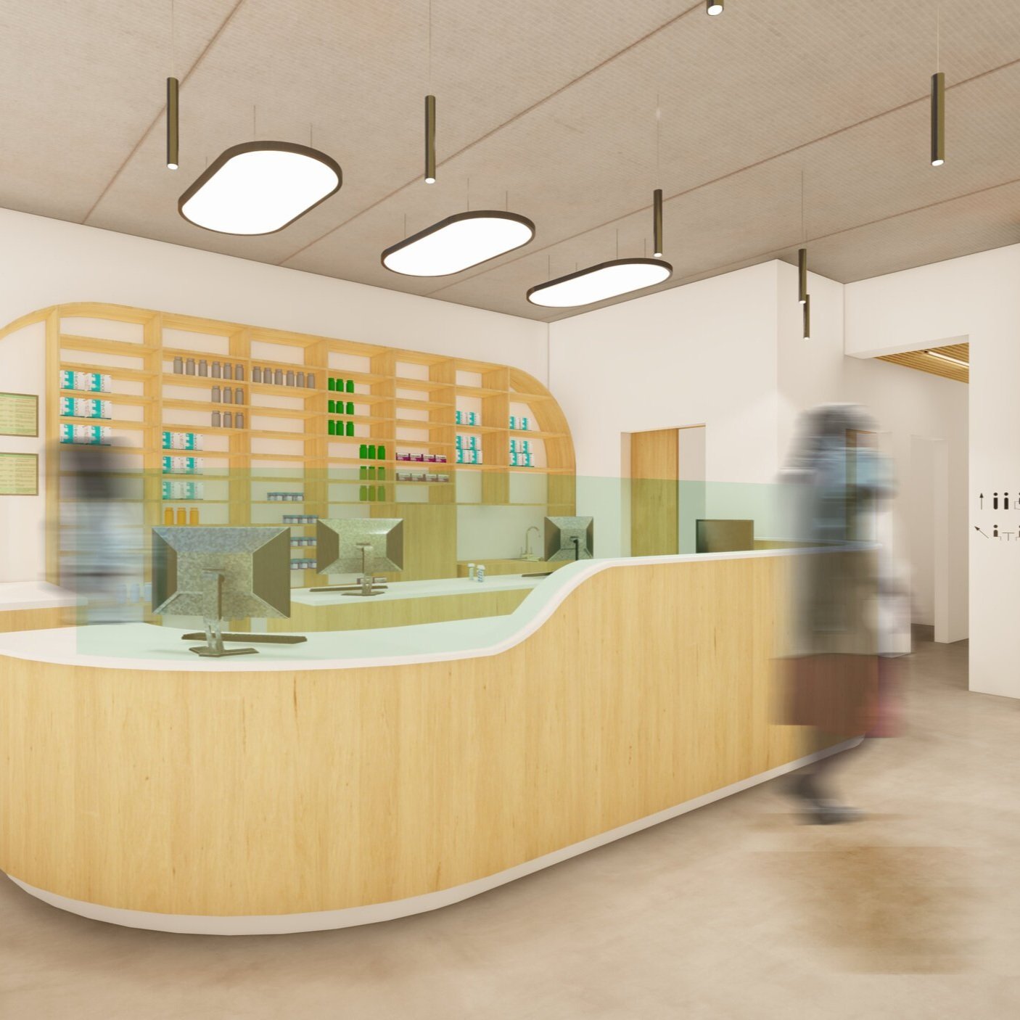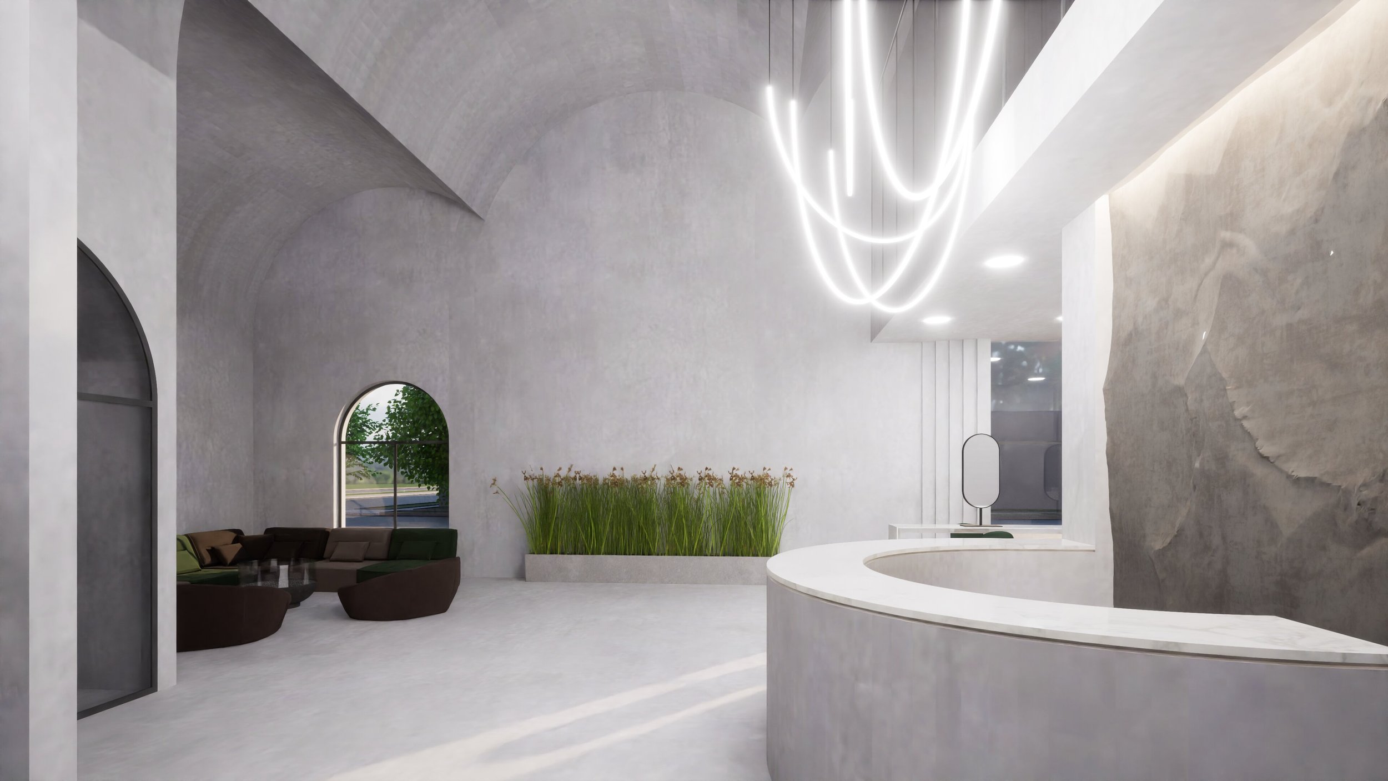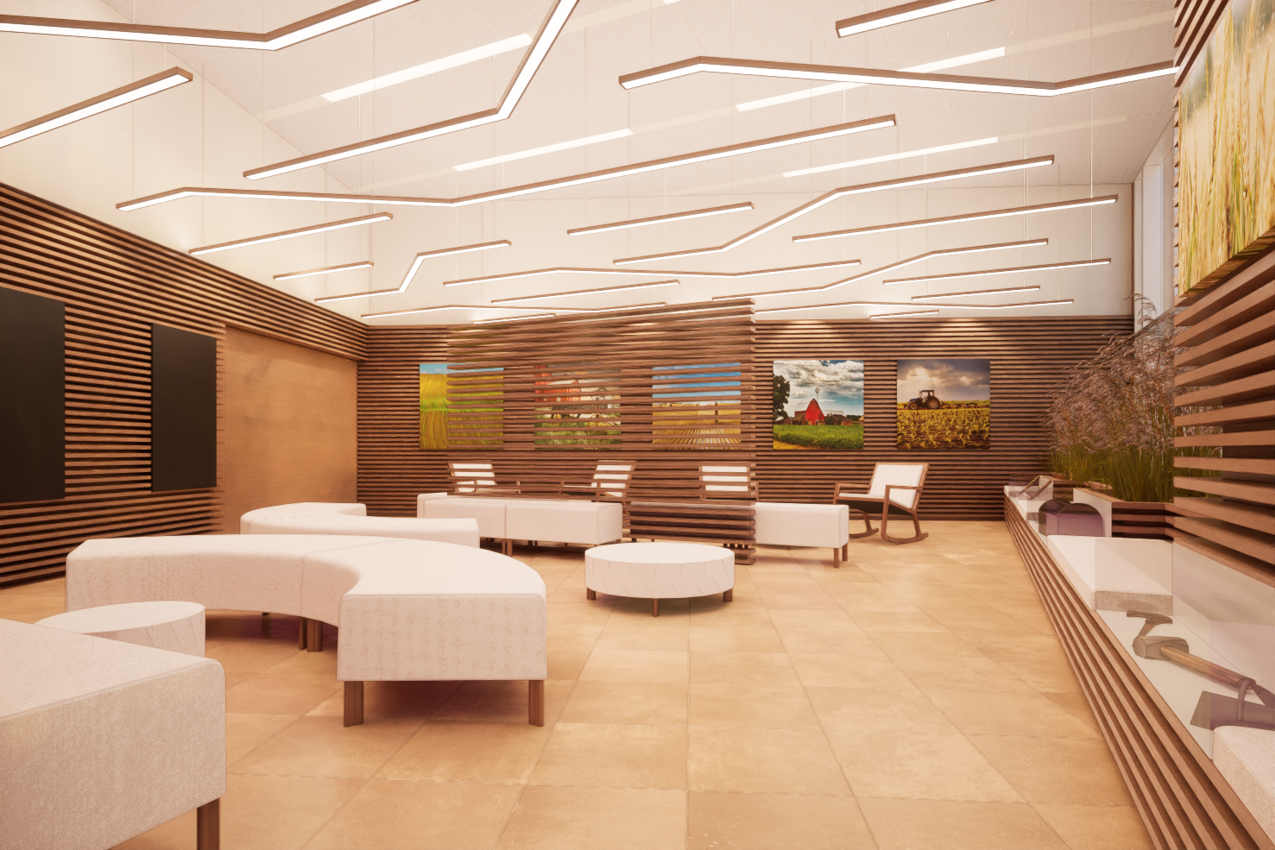Projects >
FORT RICHMOND MEDICAL CLINIC
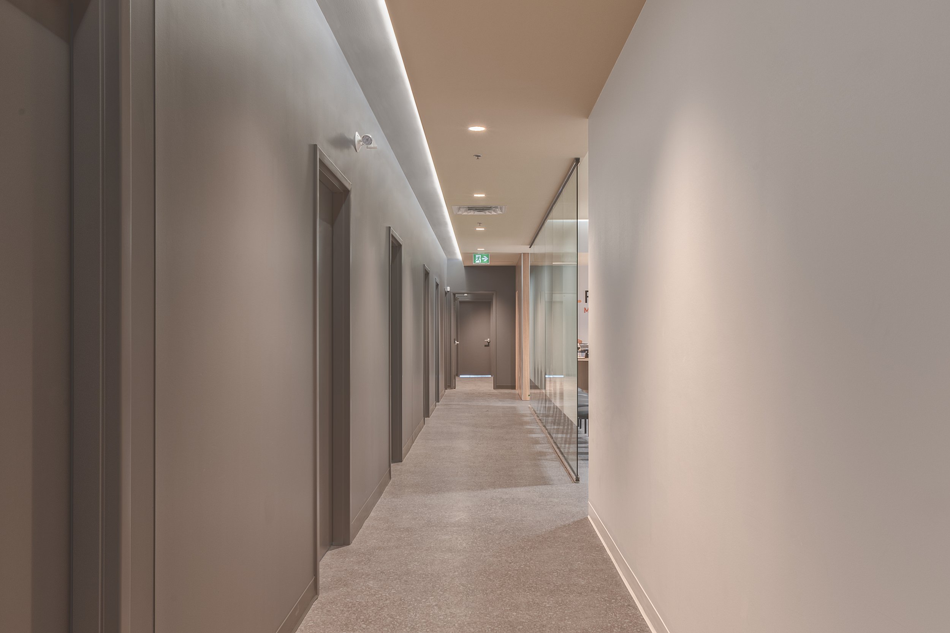
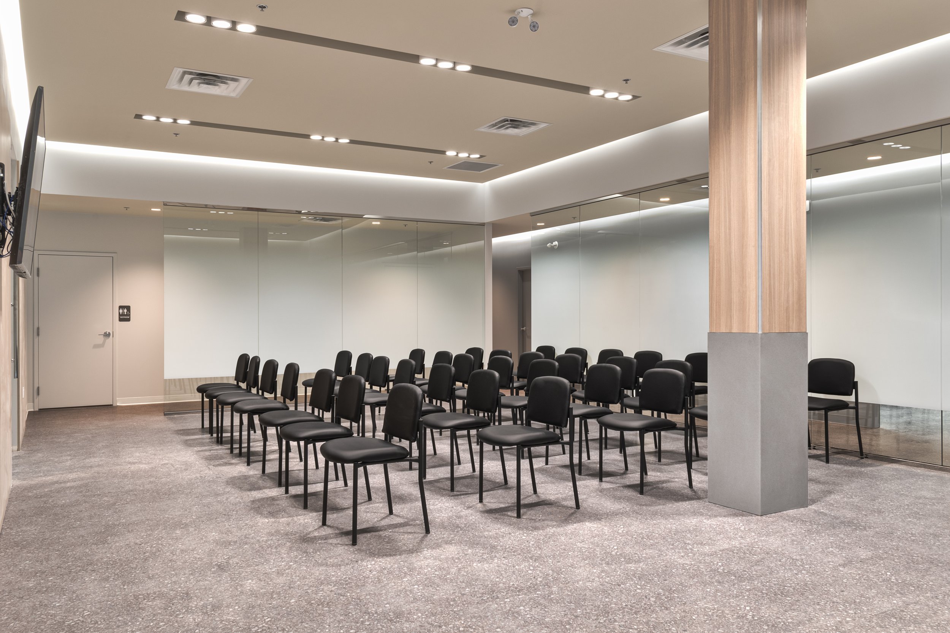
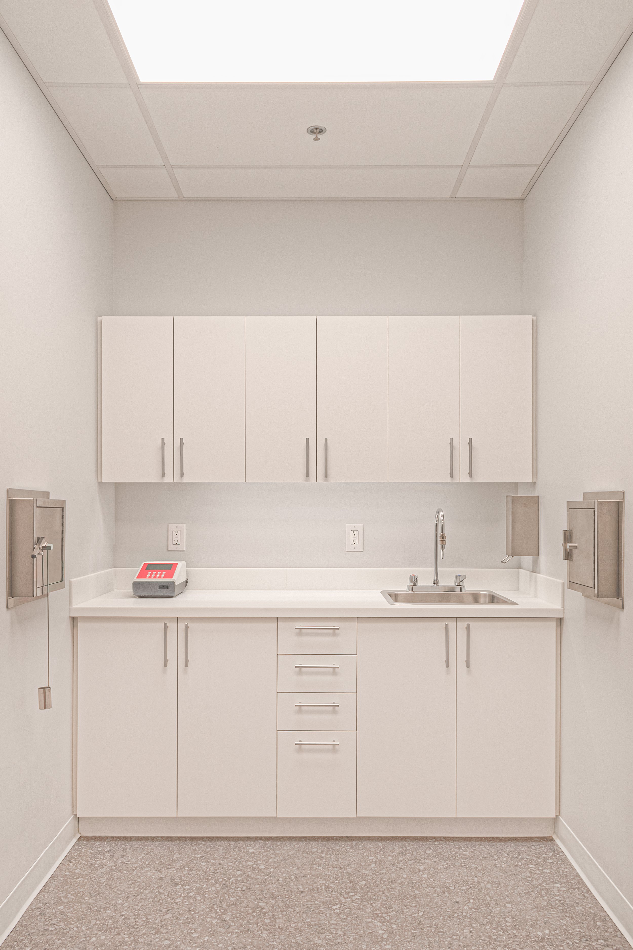
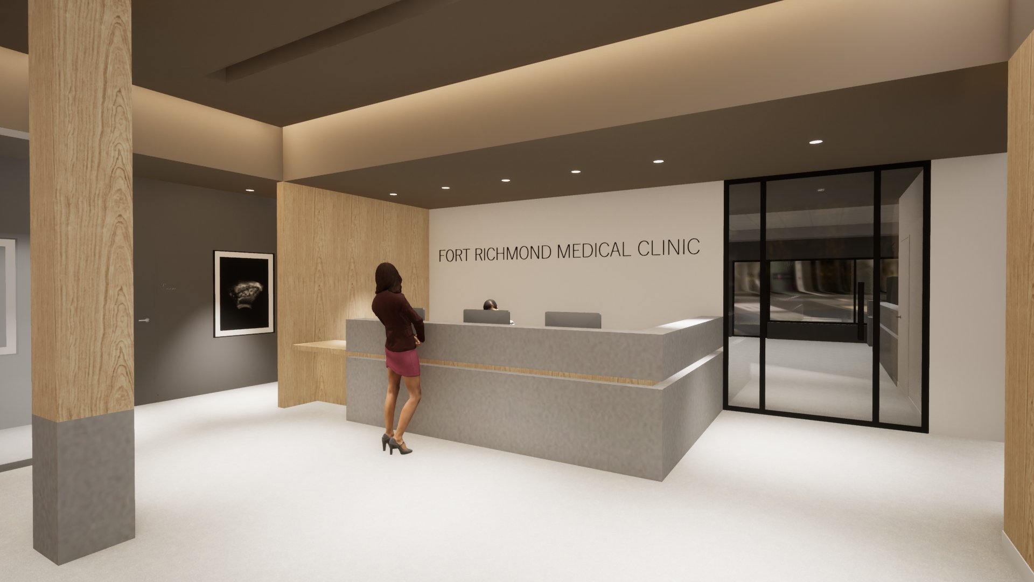

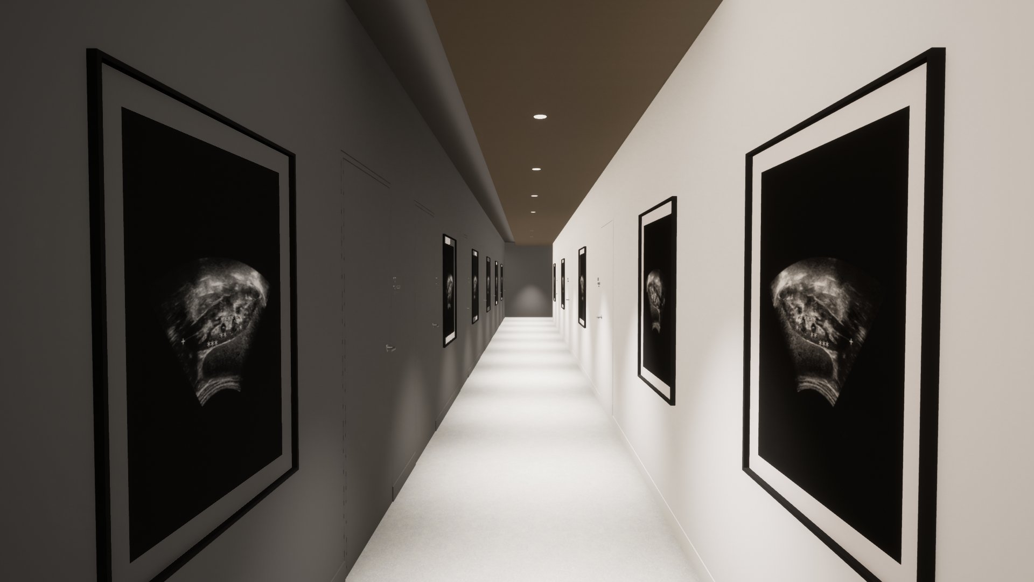
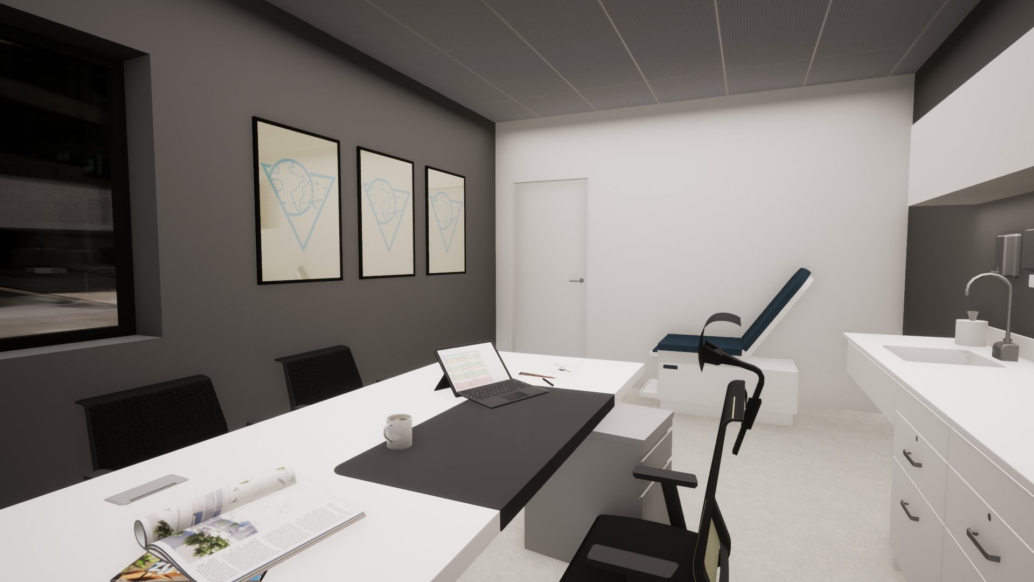
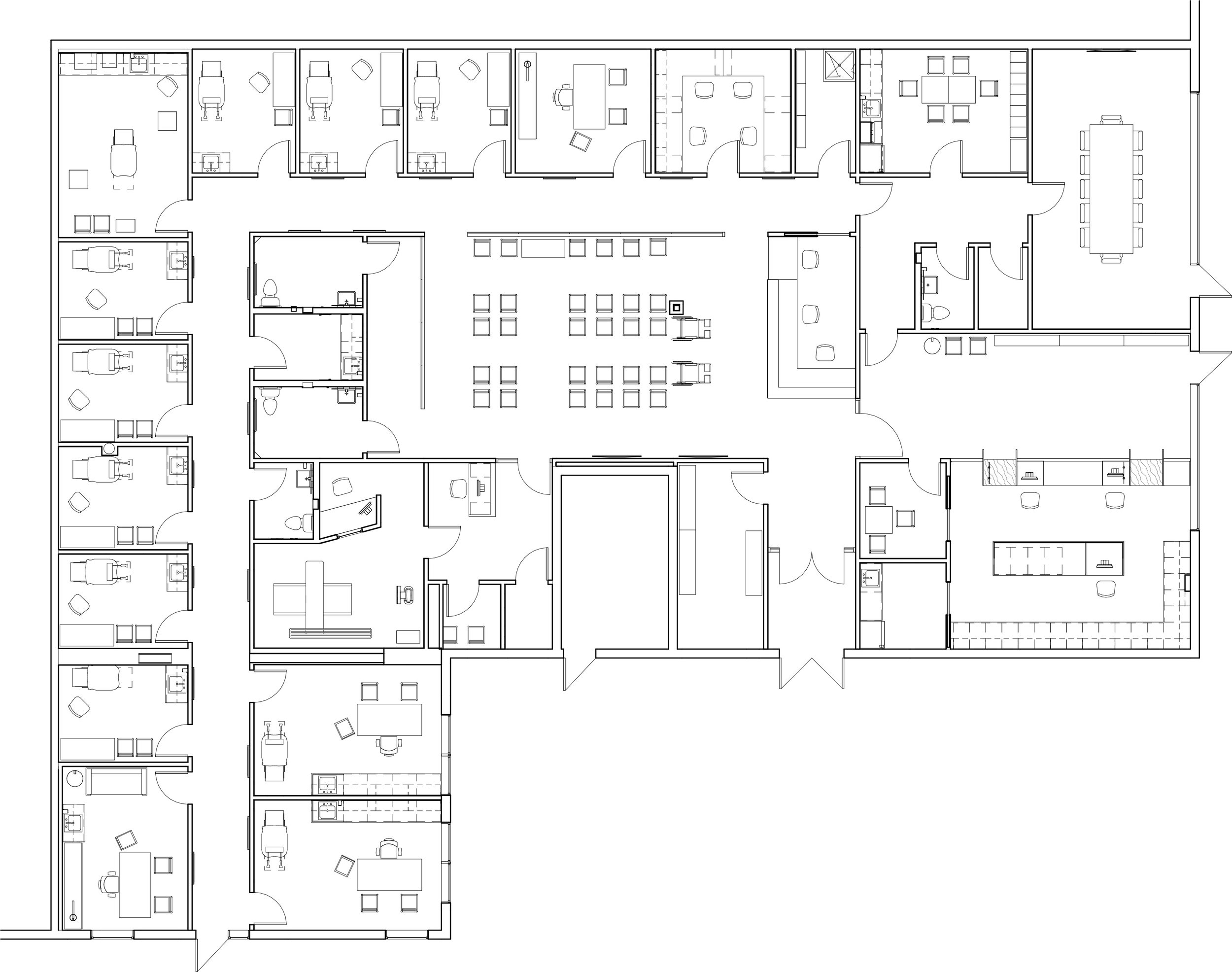
Location:
Winnipeg, MB, Canada
Project Type:
Healthcare
Interior Renovation
Project Stats:
6,890 sq. ft./ 635 sq. m
Engineering:
CGM Engineering Ltd (Mechanical, Electrical)
Contractor:
smlxl construction
The Fort Richmond Medical Clinic design is centered on creating a calming and inviting atmosphere for patients, while also ensuring that it meets the functional requirements of a healthcare facility. The multiple exam rooms, procedure room, full pharmacy, and x-ray clinic with its dedicated reception and change areas are carefully integrated, ensuring that patients can move through the space with ease and efficiency.
To achieve the desired atmosphere of calmness, our team developed a minimalist concept. Warm wood tones were incorporated to create a welcoming and comforting environment, putting patients and staff at ease. This design approach not only enhances the clinic's aesthetic appeal but also contributes to the overall healing process for patients.
Healthcare design isn't just about aesthetics—it's a science. Statistics show that strategic design choices can contribute to improved patient recovery times. For instance, visual exposure to natural materials like wood has been linked to lower stress levels, potentially accelerating healing processes. This tangible connection between architecture and health underscores the profound impact that thoughtful design can have on our wellbeing,
RELATED PROJECTS: Healthcare, Interior Renovation
Amphora Architecture Inc. | 630-70 Arthur Street | Winnipeg, MB | R3B 1G7 Canada | 204-414-0347
Copyright © 2023. All rights reserved.

