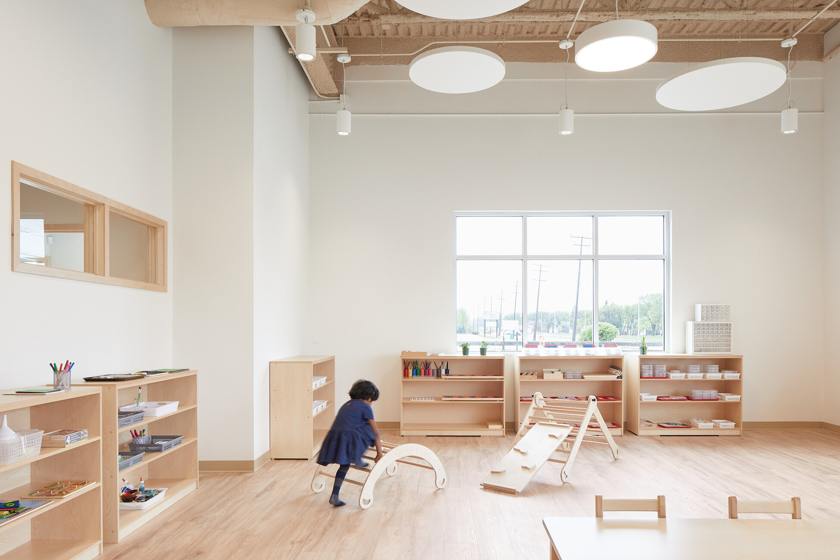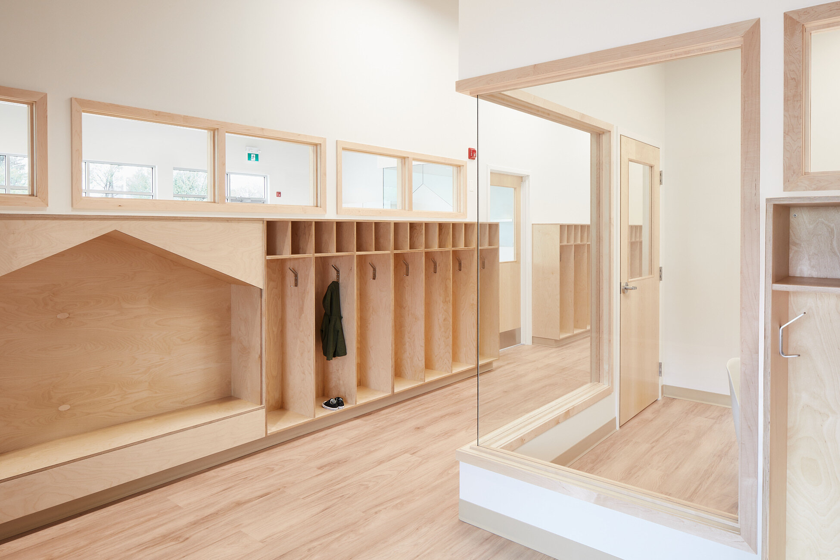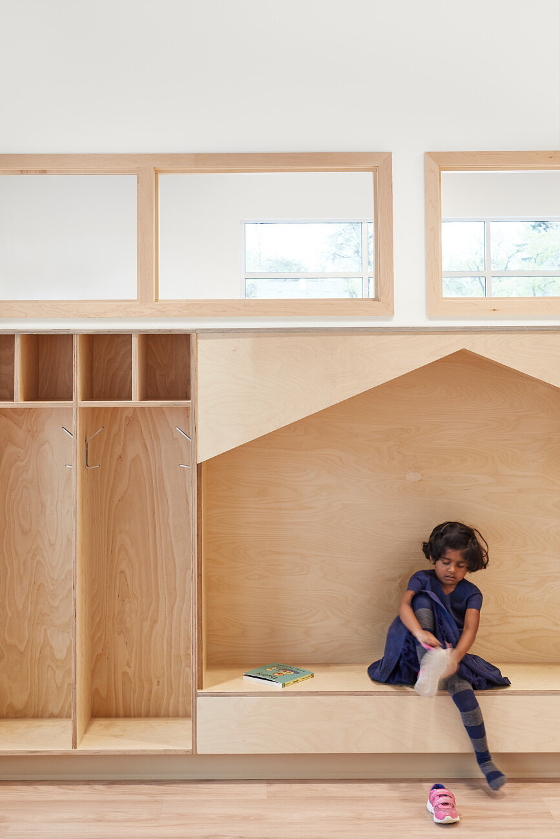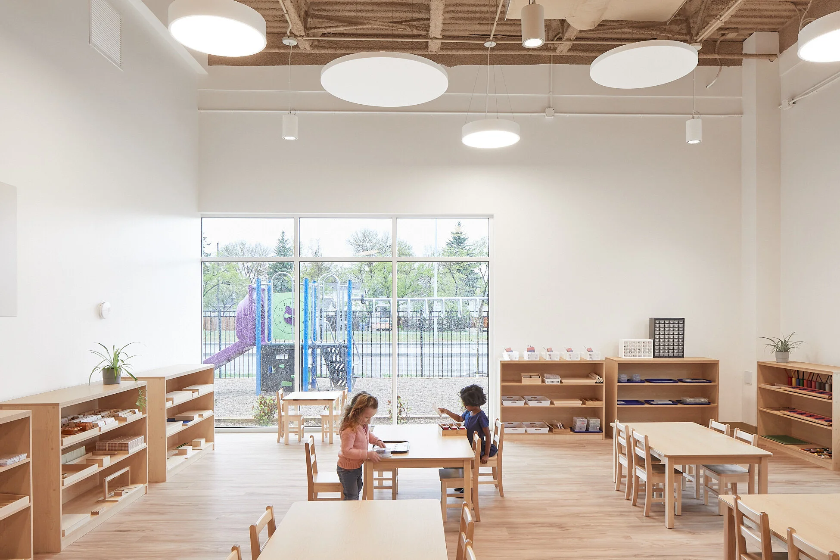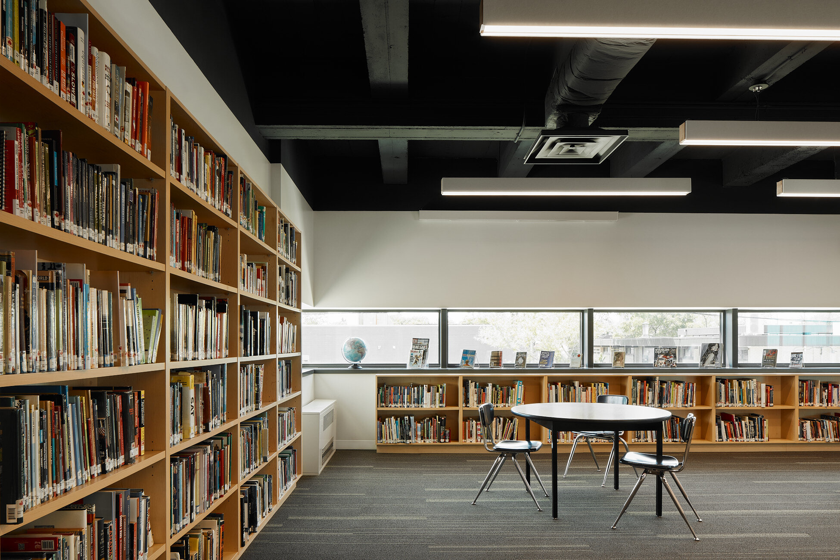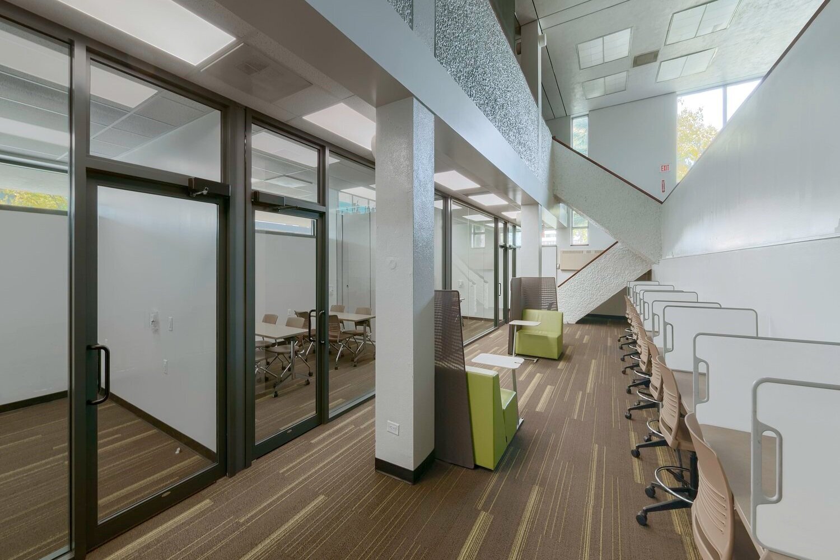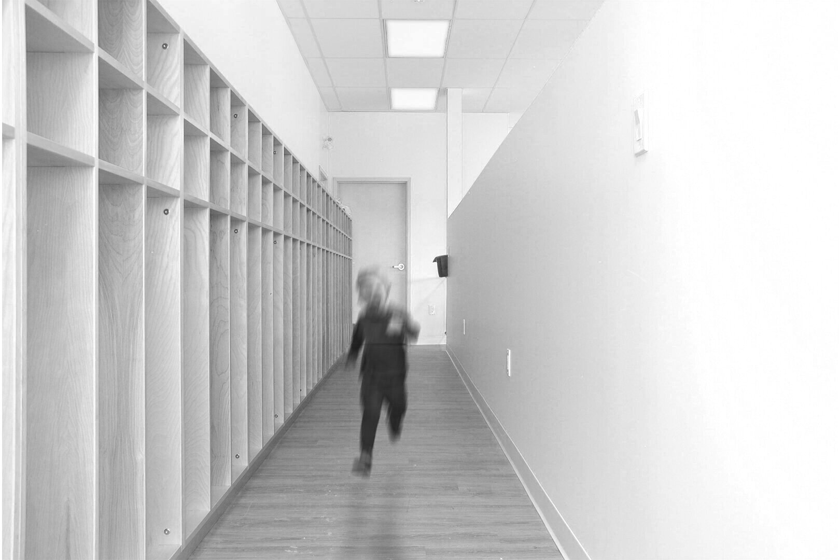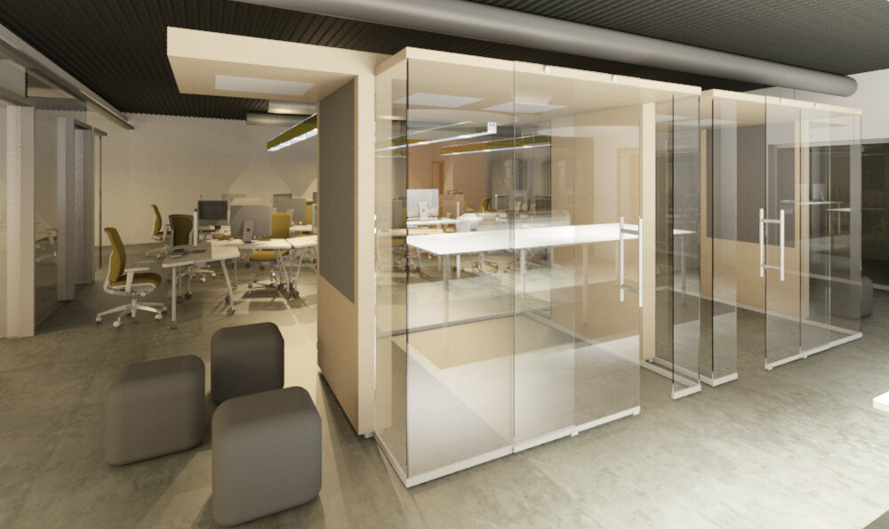Location:
Winnipeg, MB, Canada
Project Type:
Educational
Interior Renovation
Project Stats:
3,670 sq. ft / 341 sq. m
Engineering:
CGM Engineering Ltd. (Mechanical, Electrical)
Crosier Kilgour & Partners Ltd. (Structural)
Contractor:
Pretium Projects Ltd.
The director of Richmond Montessori School tasked our studio with designing a new learning centre which would feel both unique and refined. Our subsequent journey, which involved site selection, brought us to an end result replete with design features: Warm and subtle finishes, attention to acoustic treatment, and a streamlined layout provide a sense of calm, concentration, and delight for curious new learners.
The school’s three learning spaces boast large expanses of glass that allow natural light to flood inward, while providing direct views and access to the school’s exterior play space. Sound attenuation is achieved by absorptive hanging panels and spray-applied roof deck treatment throughout the school’s soaring ceilings. In-classroom water closets, required by provincial child care regulations, were designed to contain airflow while maintaining visual control for instructors. Outside of the classrooms, the staff room doubles as a playful restaurant via a curved walk-up counter and large arched serving window.
The main entry area, which sets the school’s tone, warms the spirit through its birch millwork and built in seating nooks. Ample room is provided for transitioning out of bulky outdoor gear. The director’s office is designed with visual connection in mind: large glazing units surrounding the office give the director an opportunity to greet arrivals and to observe activity in the entry area and corridor.
Photography by Stationpoint Photographic
RELATED PROJECTS: Schools, Commercial, Interiors
Amphora Architecture Inc. | 630-70 Arthur Street | Winnipeg, MB | R3B 1G7 Canada | 204-414-0347
Copyright © 2023. All rights reserved.



