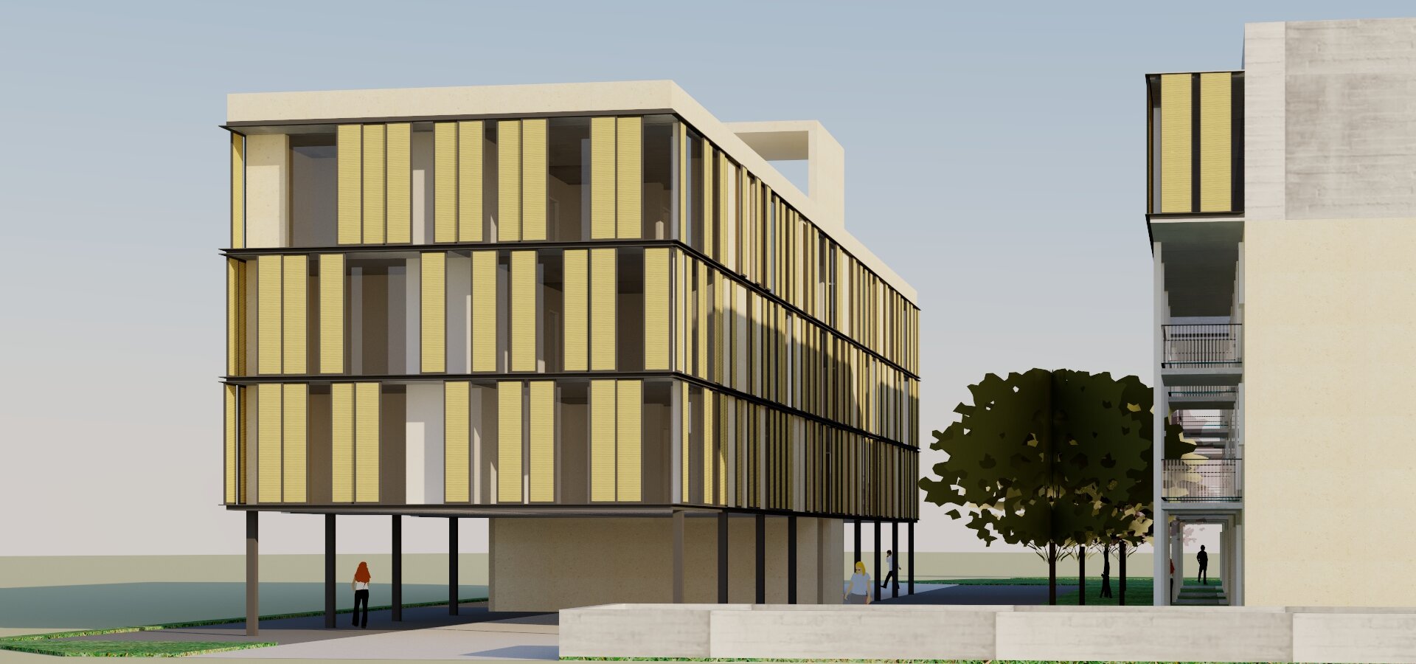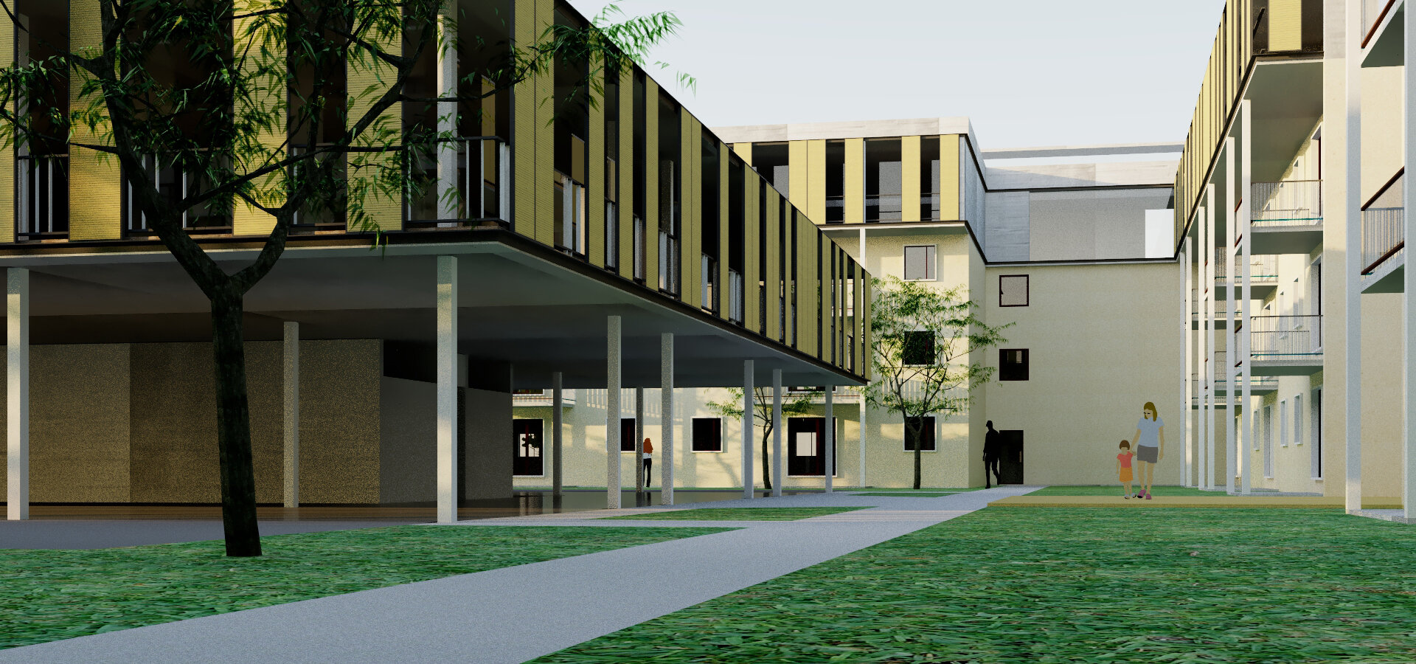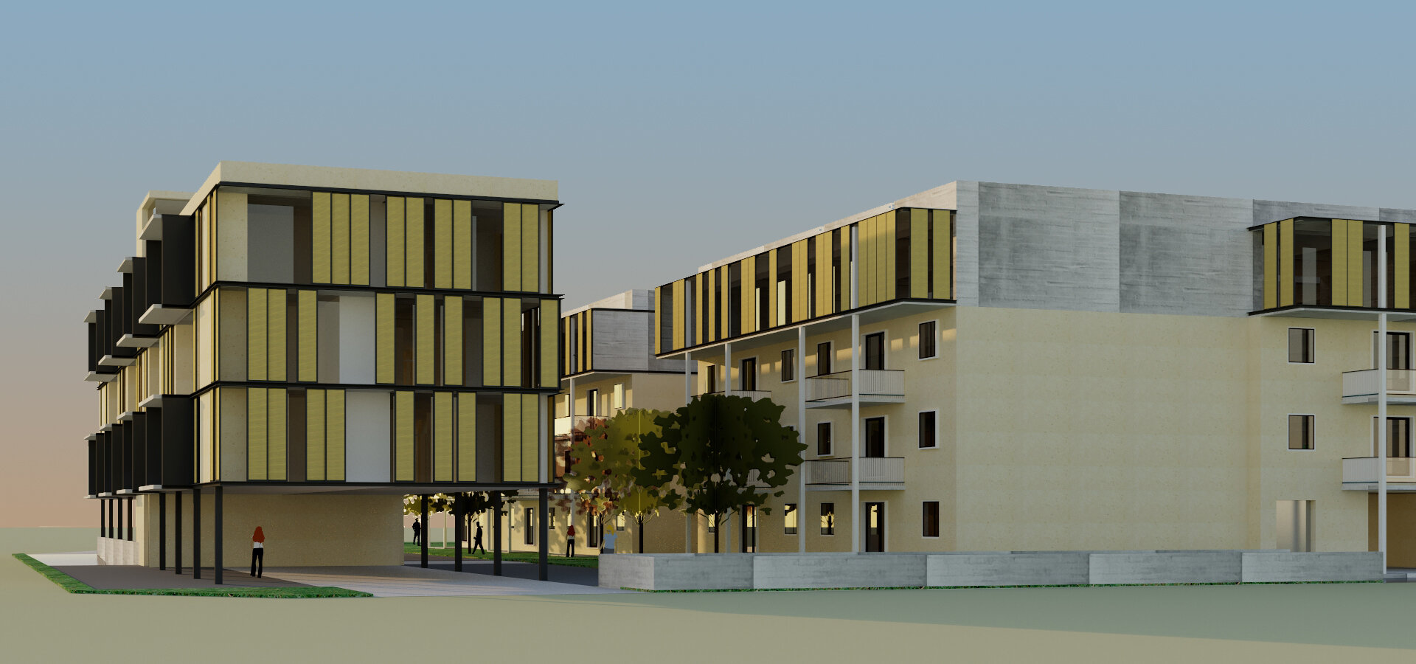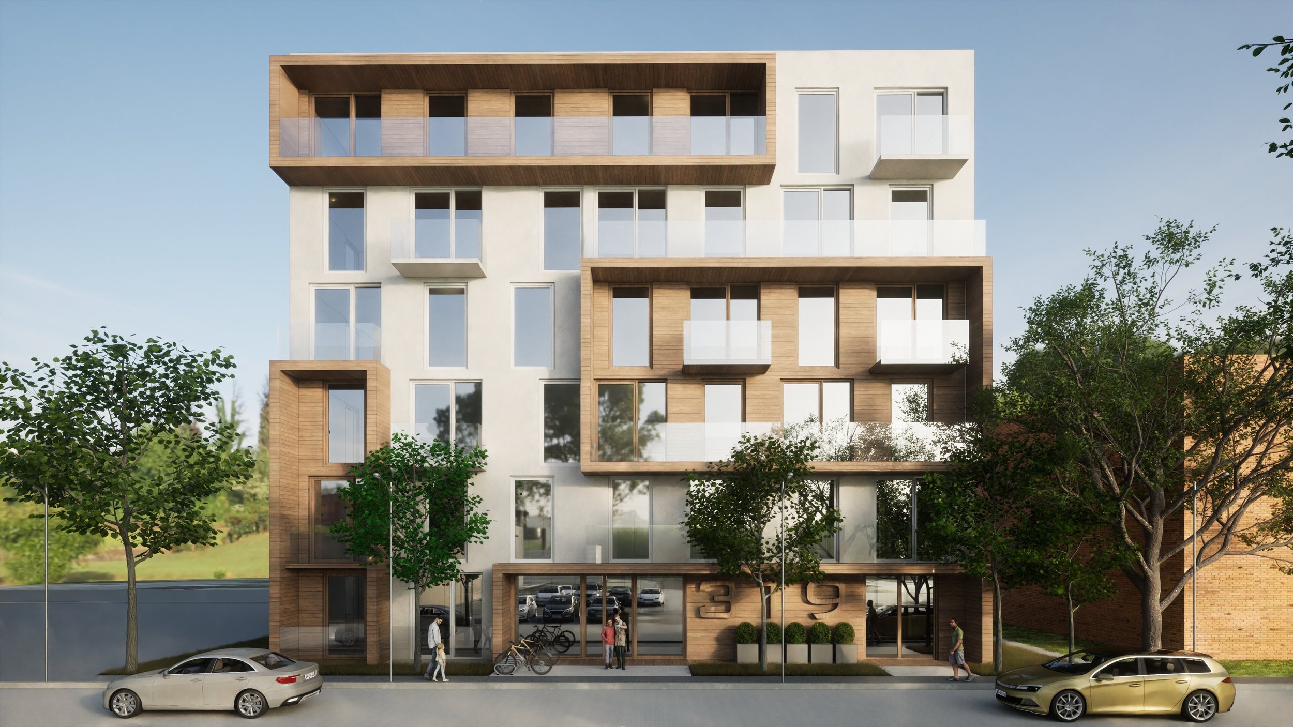Location:
Winnipeg, MB, Canada
Project Type:
Multifamily
New Build, Exterior Renovation
Project Stats:
133,120 sq. ft / 12,367 sq. m (Total)
39,800 sq. ft / 3,698 sq. m (Addition)
93,320 sq. ft / 8,669 sq. m (Renovation)
4 stories
Engineering:
Crosier Kilgour & Partners Ltd. (Structural)
This innovative reinvigoration of an existing 1970s era apartment complex includes the addition of a new level of living units built over the current structure, a new ancillary living and amenity building, and extensive new underground parking facilities. The renovation of the entire exterior building envelope, including new cladding, windows, and insulation, brings the core building above and beyond current energy and environmental standards. The upgraded infrastructure of the complex ensures greater comfort, safety, and convenience for its residents, while the modern design aesthetic and thoughtful landscaping contribute to an overall sense of well-being.
The design was executed with meticulous attention to detail and a focus on sustainability. The new living units, built on top of the existing structure, offer an innovative and efficient solution to maximizing living space. The new ancillary living and amenity building provides a comfortable space for residents to socialize, work, and relax. Additionally, the underground parking facilities offer increased accessibility and safety for residents' vehicles. Novavista showcases Amphora's commitment to excellence in design, functionality, and sustainability, and sets a new standard for apartment living in the area.
RELATED PROJECTS: Multifamily, New Build
Amphora Architecture Inc. | 630-70 Arthur Street | Winnipeg, MB | R3B 1G7 Canada | 204-414-0347
Copyright © 2023. All rights reserved.








