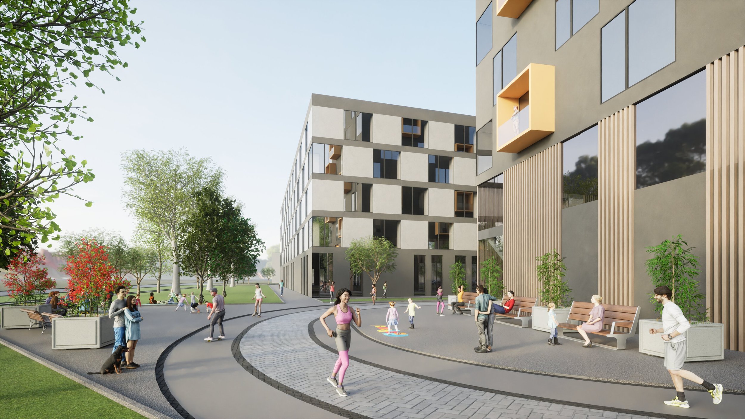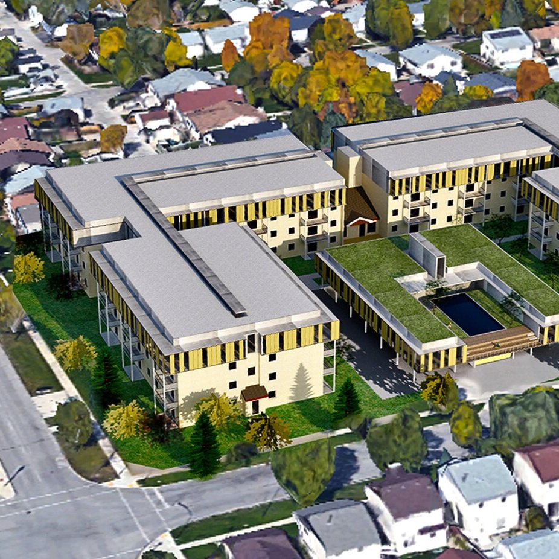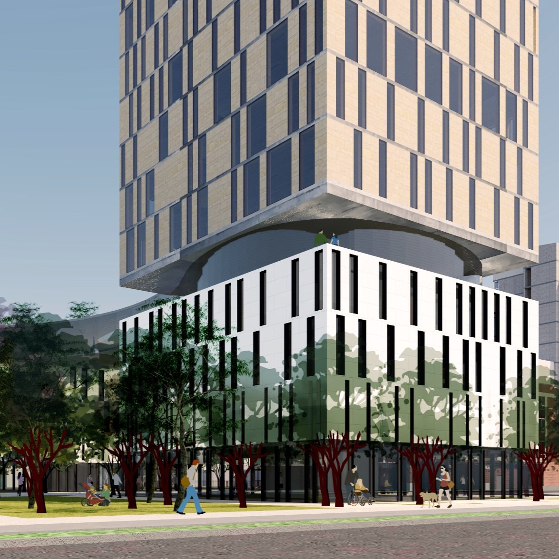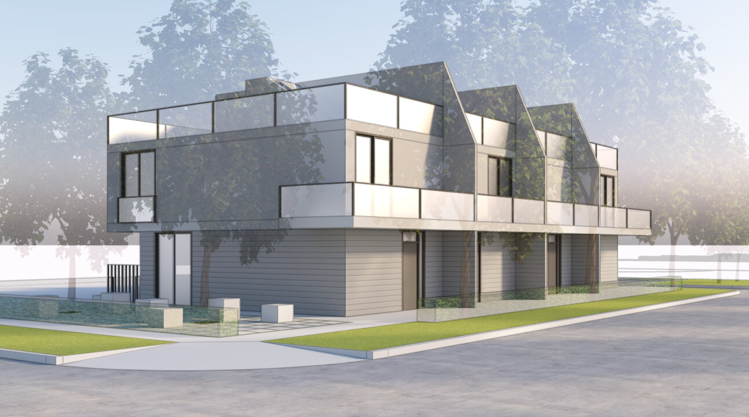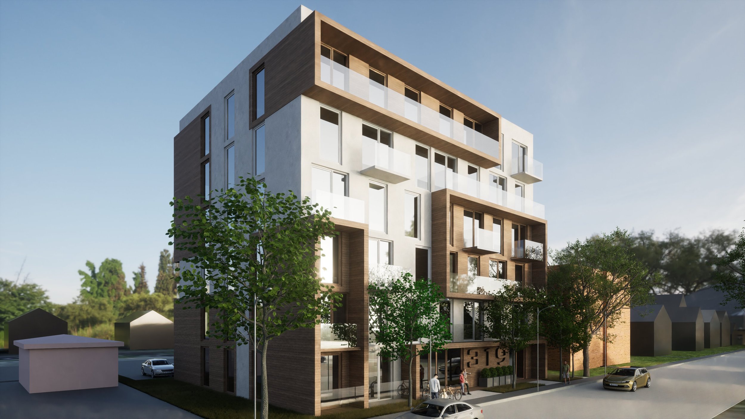
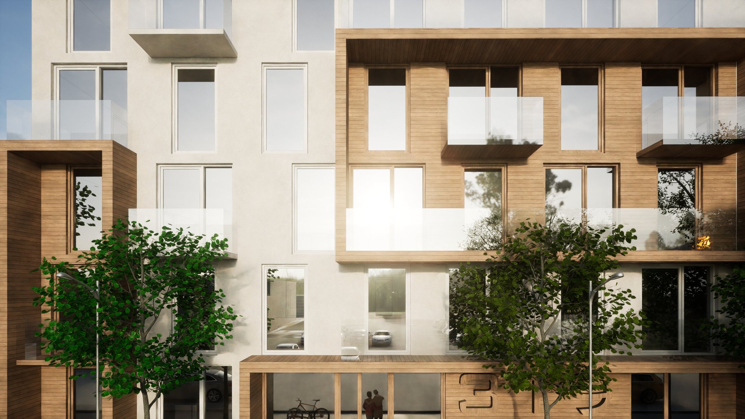
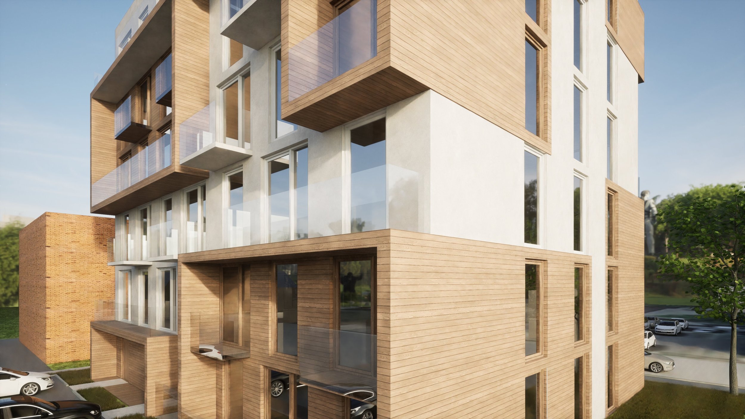
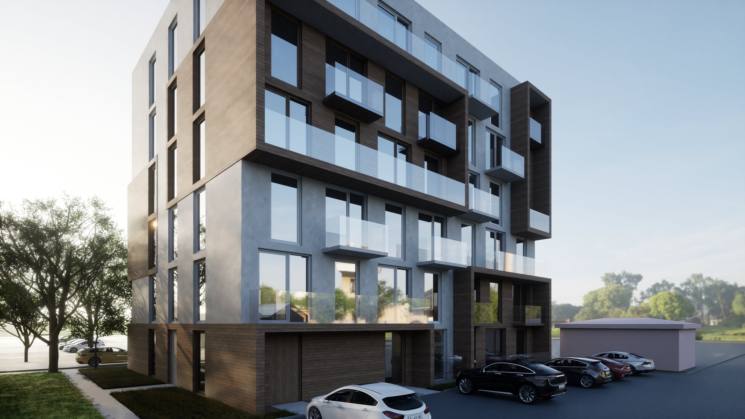
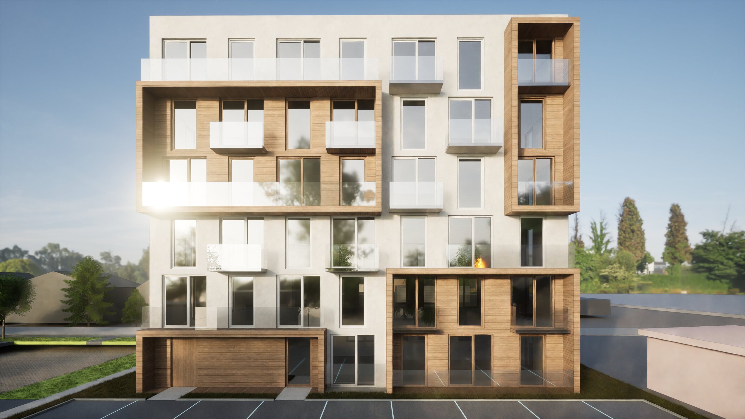
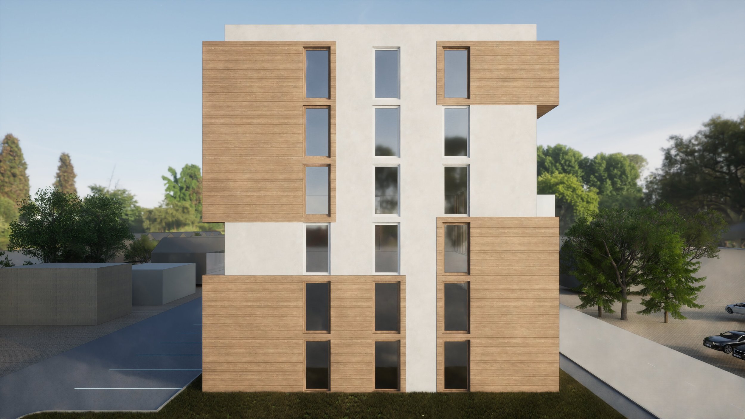
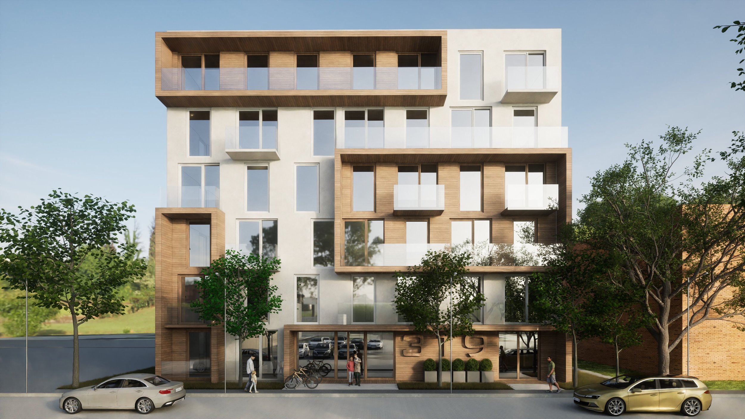
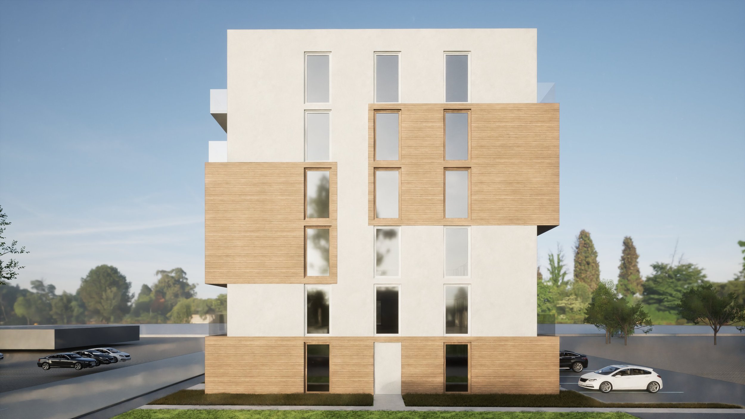
Location:
Winnipeg, MB, Canada
Project Type:
Mixed-Use
New Build
Project Stats:
25,000 sq. ft / 2,323 sq. m
6 storeys
Designed to fit seamlessly within the surrounding neighbourhood, this infill mixed-use project is a happy addition to the community. The building’s architecture puts forth design elements which are both fresh and timeless.
The one and two bedroom suites are designed to maximize natural light and provide ample living space for residents, while the ground-level commercial space is the perfect location for local businesses to thrive. The community roof garden is a peaceful oasis that provides residents with a space to relax and enjoy the outdoors while taking in the beautiful city views.
The materials used in the construction of the building were carefully chosen to ensure durability, while minimizing the carbon footprint of the project. This sustainable approach is just one of the ways in which our team demonstrates its commitment to creating buildings that are not only beautiful and functional, but also environmentally responsible.
RELATED PROJECTS: Mixed-Use, Multifamily
Amphora Architecture Inc. | 630-70 Arthur Street | Winnipeg, MB | R3B 1G7 Canada | 204-414-0347
Copyright © 2023. All rights reserved.

