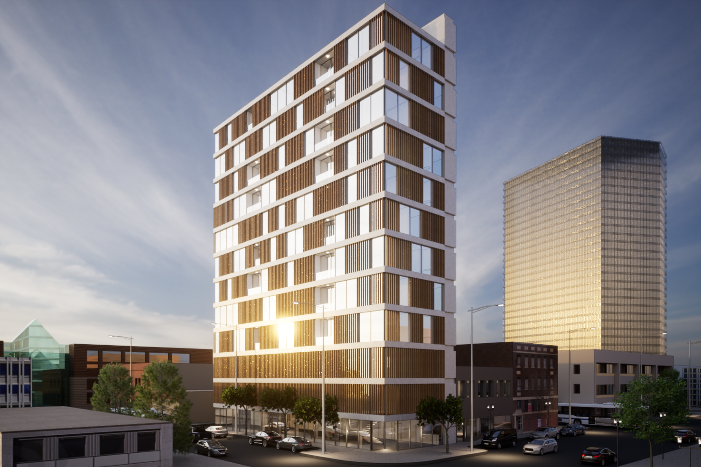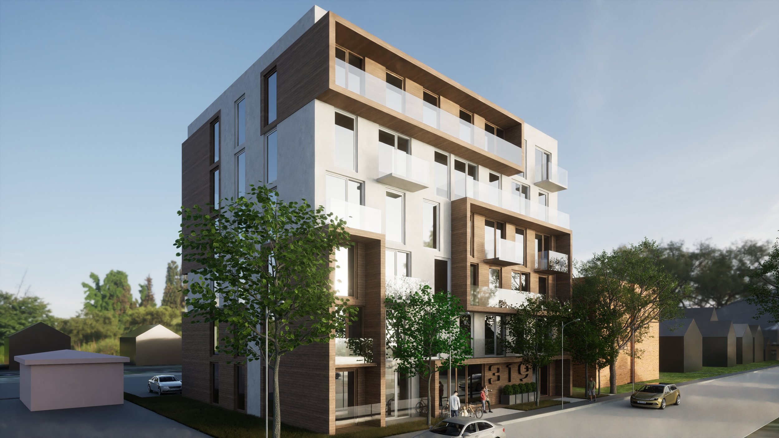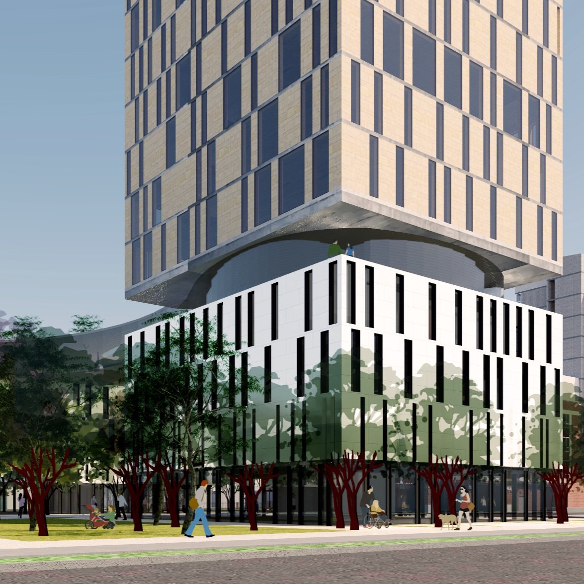
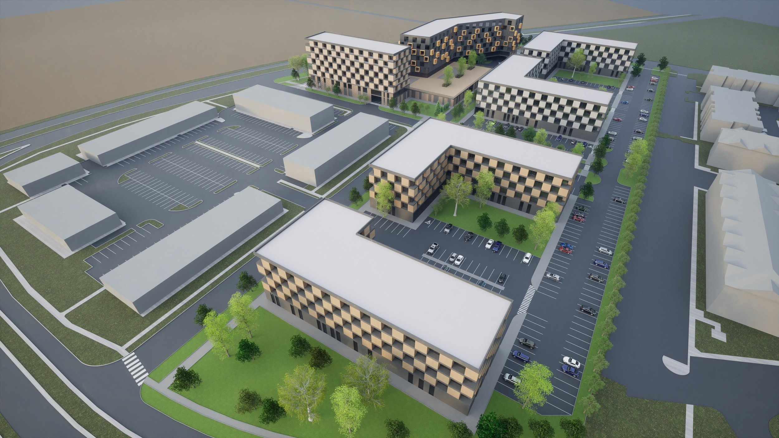
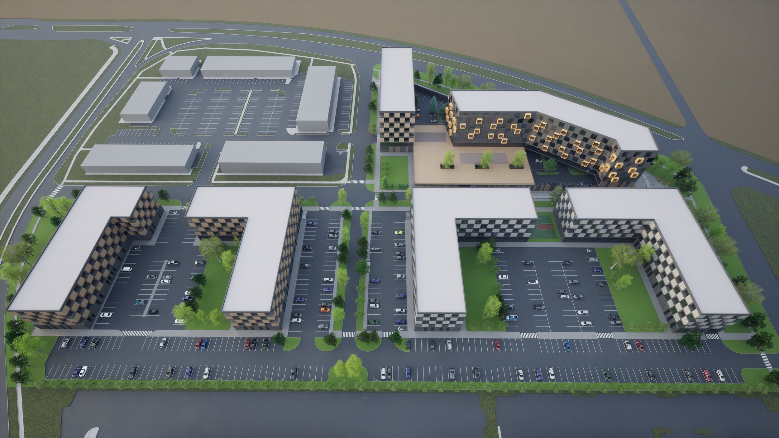
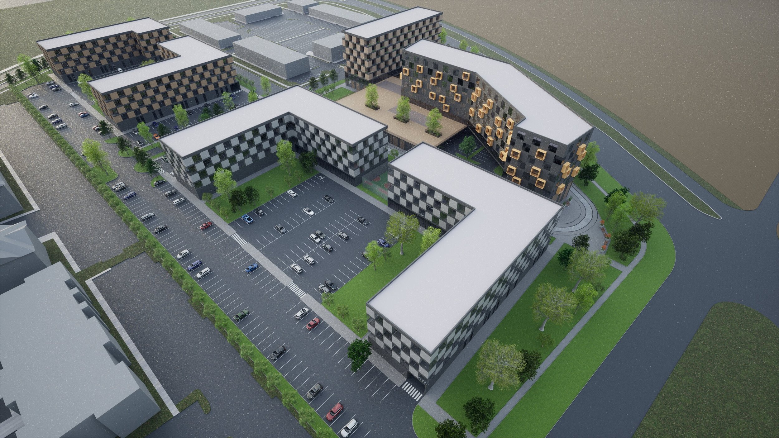
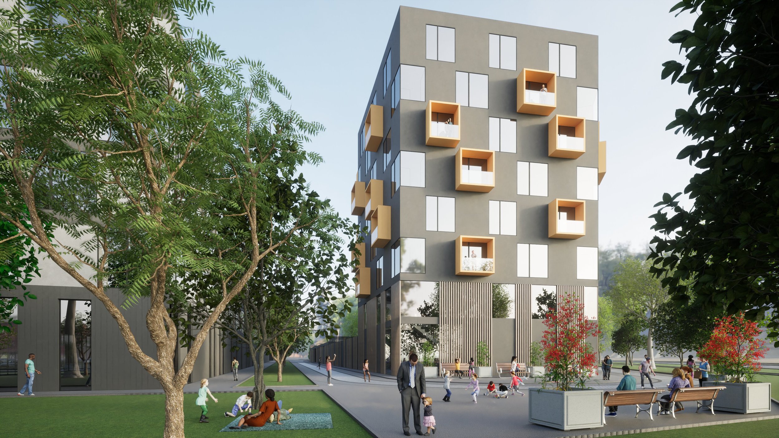
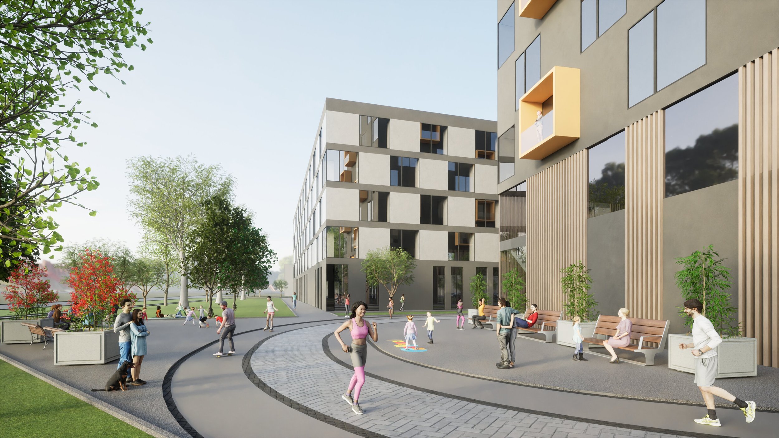
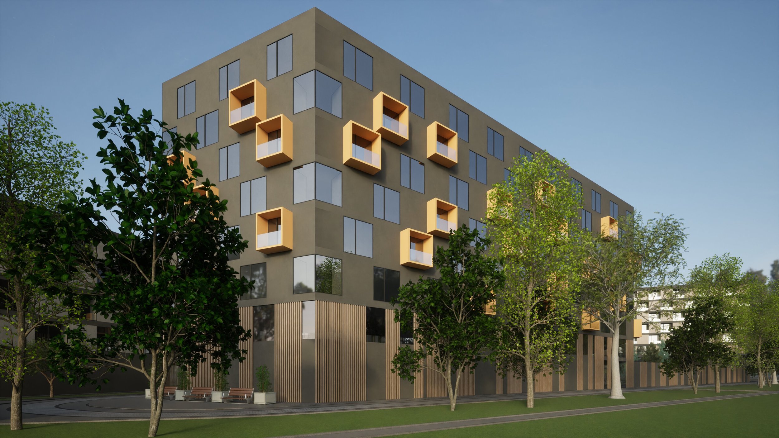
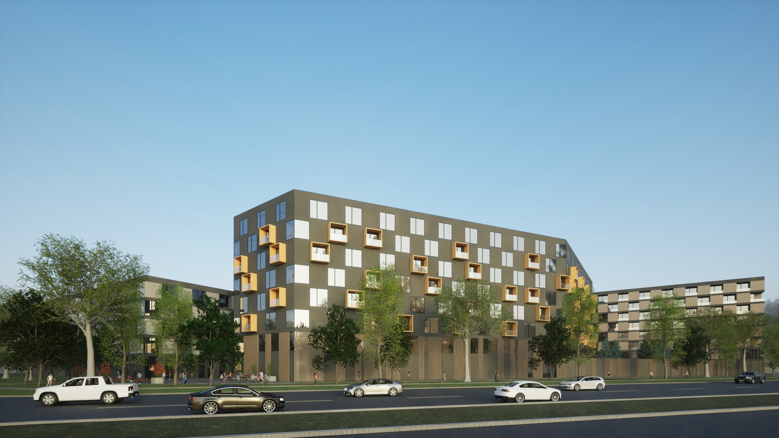

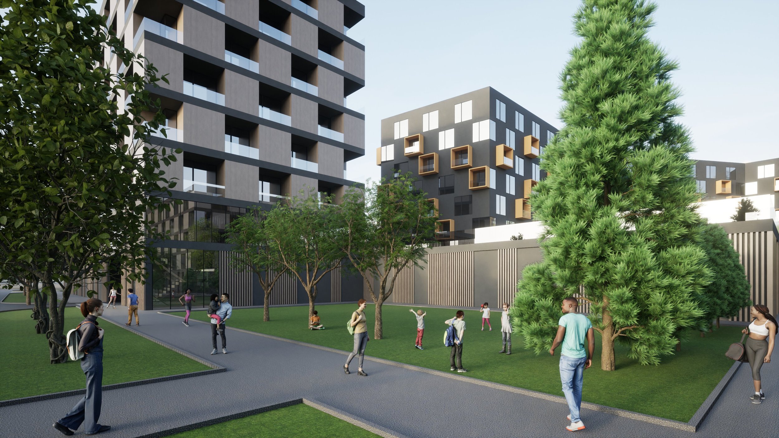
Location:
Winnipeg, MB, Canada
Project Type:
Multifamily, Mid-Rise
New Build
Project Stats:
813,000 sq. ft / 75,530 sq. m
6 buildings, 5-8 storeys
Polaris Place: A Model for Sustainable Urban Design in Winnipeg
Located in a rapidly growing sector of Winnipeg, Polaris Place is a beacon of sustainable urban design drawn up by Amphora. The development harmoniously integrates six uniquely designed buildings within an 11.7-acre site, offering 760 suites that cater to the varying needs of the modern resident.
The cornerstone of this community's design is the elevated courtyard, which couples functionality with aesthetics, and serves as a community gathering hub while sheltering surface-level parking below. Finished in warm materials, the courtyard is punctuated by lightwells that permit natural illumination to reach the parking area, while an elongated glass balcony and an architectural screen add to the sophisticated ambiance.
Polaris Place is not just a residential community; it's a lifestyle haven, complete with sports grounds, indoor communal spaces, outdoor play areas, and a charming plaza. Residents can take advantage of the plaza's outdoor seating, meandering through planted areas, or partake in the numerous community-focused amenities - a testament to our holistic approach to urban design.
High-density living reduces land consumption, helping to preserve natural habitats. Furthermore, the potential use of mass timber as a primary building material sets a new standard for eco-friendly construction. Mass timber is not only renewable and strong, but its use also sequesters carbon, aiding in the global effort against climate change.
In line with Amphora’s vision for progressive urban design, Polaris Place marries functionality, aesthetics, and sustainability. This development represents the future of Winnipeg's urban landscape - communities that inspire, bring people together, and demonstrate respect for the environment. Through projects like Polaris Place, Amphora Architecture continues to redefine the blueprint for modern, sustainable living in Winnipeg.
Did you know? By reducing land consumption and optimizing existing infrastructure, urban densification contributes to lower energy usage and decreased emissions from transportation. Furthermore, high-density urban spaces often facilitate more walkable and bike-friendly environments, promoting healthier, more active lifestyles. It's a tangible way urban design can directly contribute to environmental sustainability and quality of life.
RELATED PROJECTS: Multifamily, Mid-Rise
Amphora Architecture Inc. | 630-70 Arthur Street | Winnipeg, MB | R3B 1G7 Canada | 204-414-0347
Copyright © 2023. All rights reserved.

