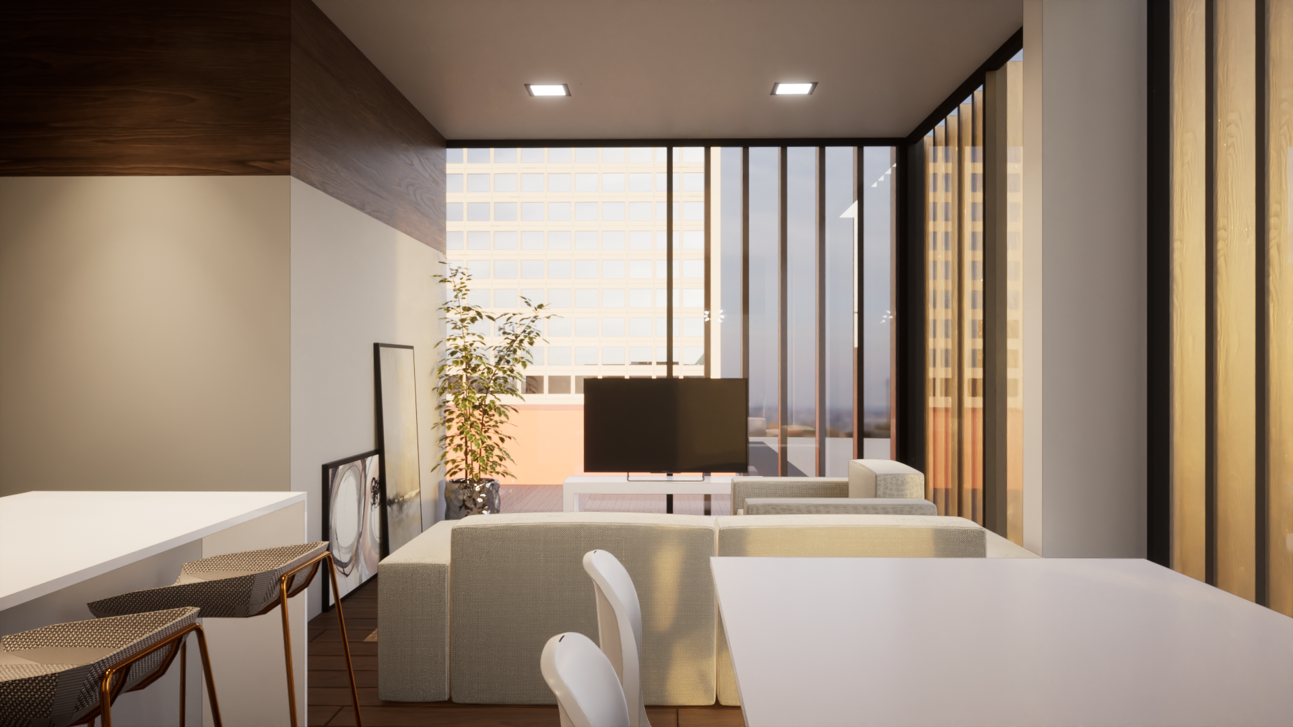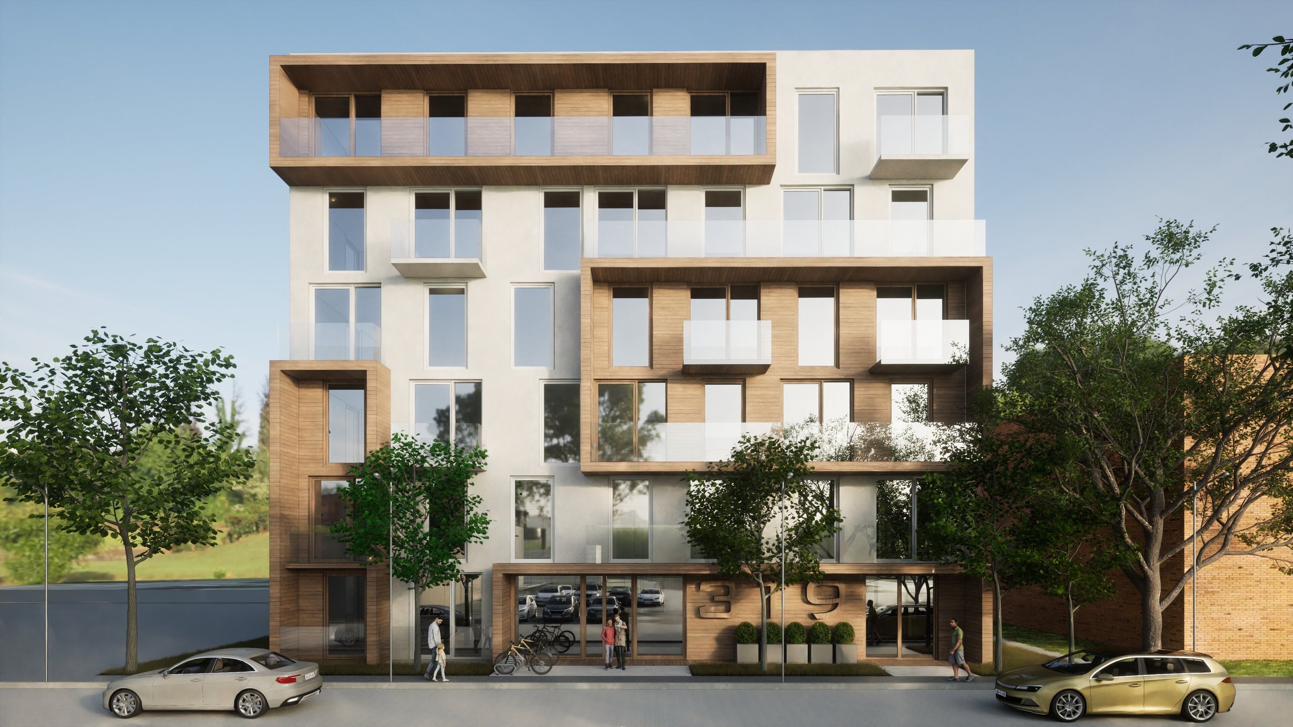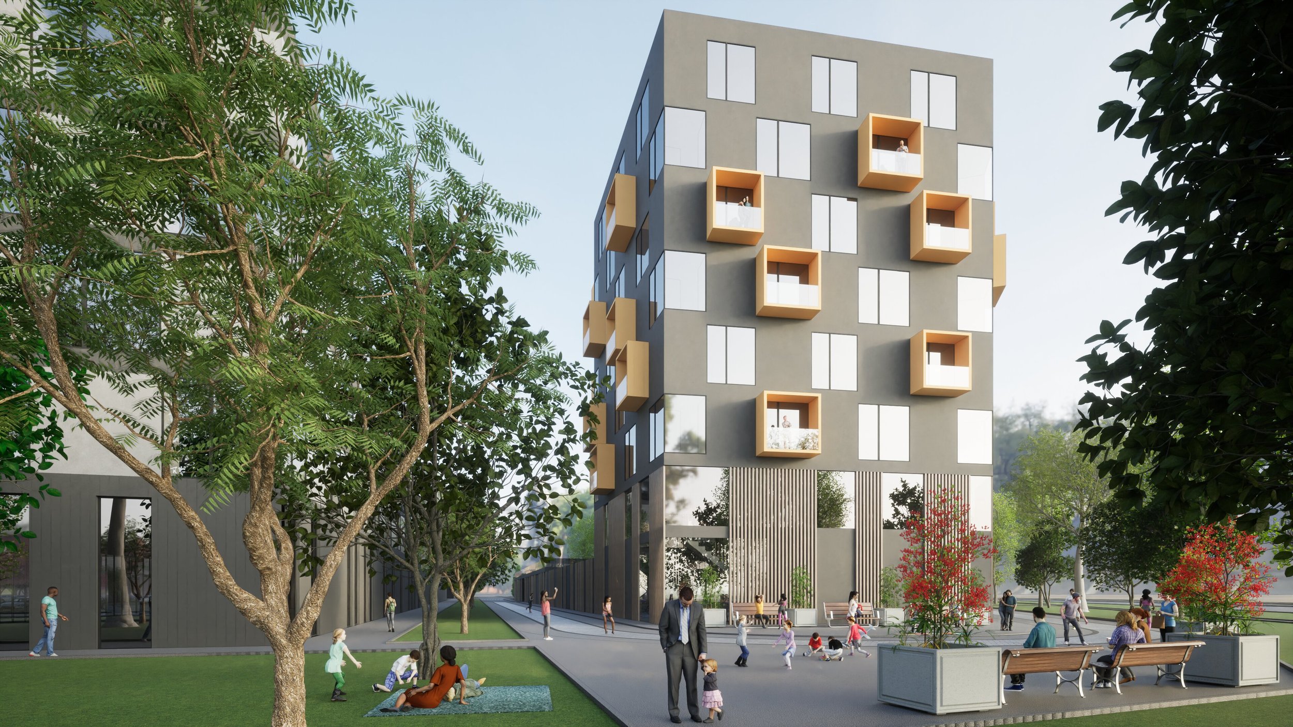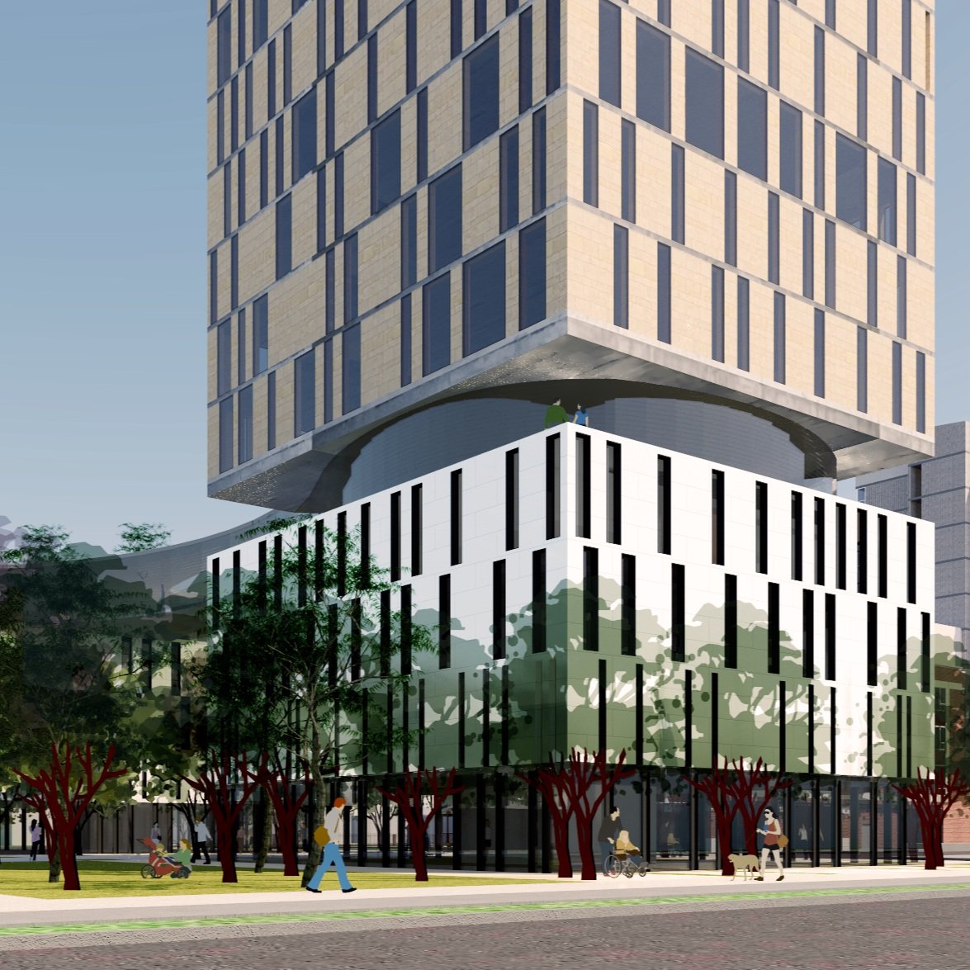Projects >
TALL BOY
Click or tap on an image for slideshow.
Location:
Winnipeg, MB, Canada
Project Type:
Mixed-Use
New Build, Mid-Rise
Project Stats:
51,900 sq. ft / 4,820 sq. m
12 storeys / 235 ft / 72 m
Towering above downtown Winnipeg, this mixed-use development offers an innovative concept for urban living. With its ground-level retail space, three floors of office space, and residential units above, Tall Boy is set to become a hub for the community.
Residents will have access to shared amenities, including a rooftop terrace and communal spaces, creating opportunities for socialization and community building. Moreover, the building's design aims to promote sustainability, with energy-efficient systems and eco-friendly materials used throughout.
In addition to comfortable living spaces, the commercial areas offer an opportunity for residents to work in the same building, making Tall Boy a dynamic and convenient space for those looking to live, work and play in the heart of Winnipeg.
Did you know? In our bustling world, buildings like our mixed-use Tall Boy play an essential role in urban densification. With an estimated 68% of the global population projected to live in urban areas by 2050, designs like these aren't just aesthetic statements, they're responsible answers to a pressing need. By integrating residential, commercial and shared community spaces, we're not only maximizing land use but also reducing carbon footprints. Fewer commutes mean less traffic, less pollution, and more time for what matters most. Yes, architecture is as much about designing beautiful structures as it is about crafting sustainable futures. Isn't that a tall order worth rising up to?
RELATED PROJECTS: Mixed-Use, Multifamily
Amphora Architecture Inc. | 630-70 Arthur Street | Winnipeg, MB | R3B 1G7 Canada | 204-414-0347
Copyright © 2023. All rights reserved.










