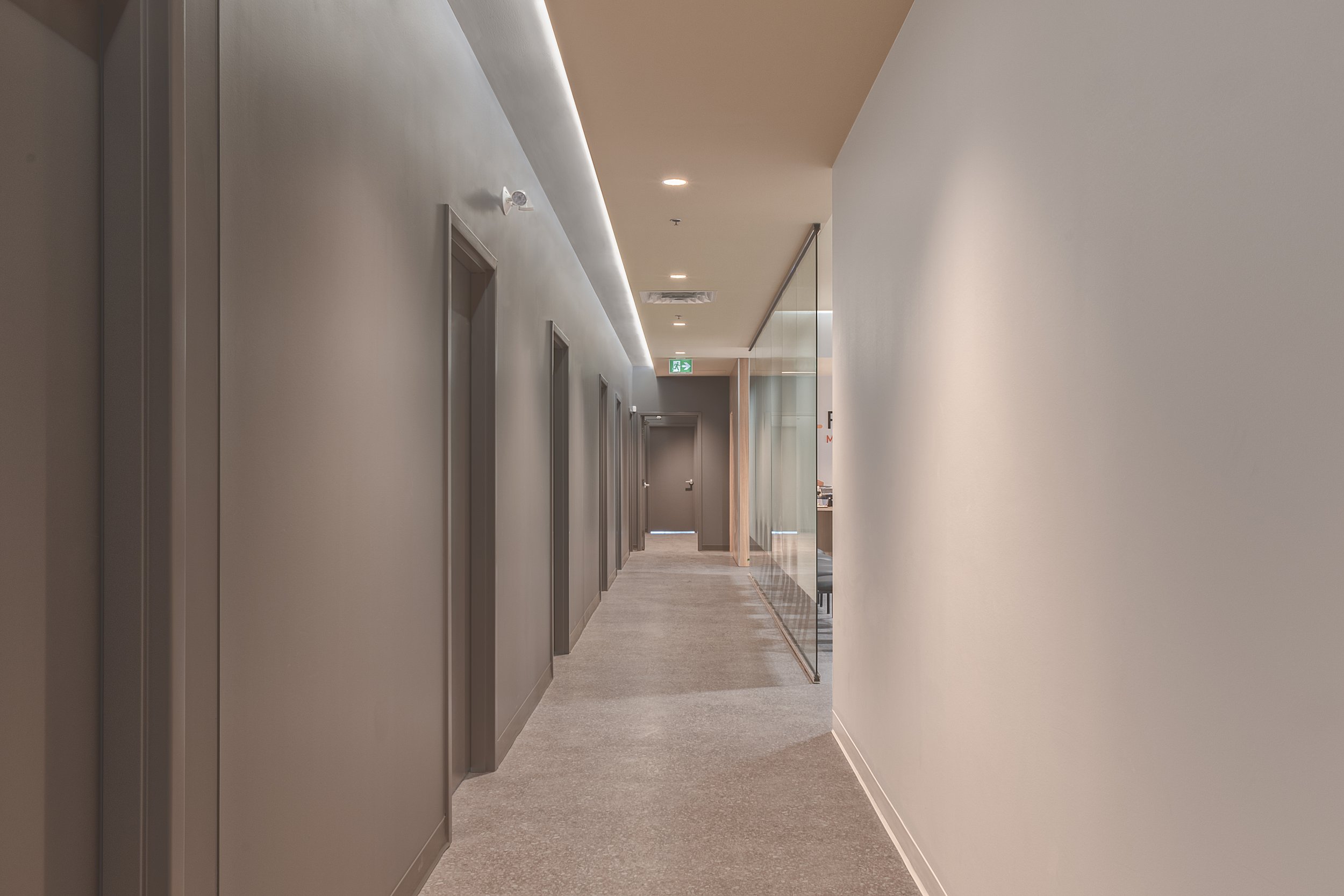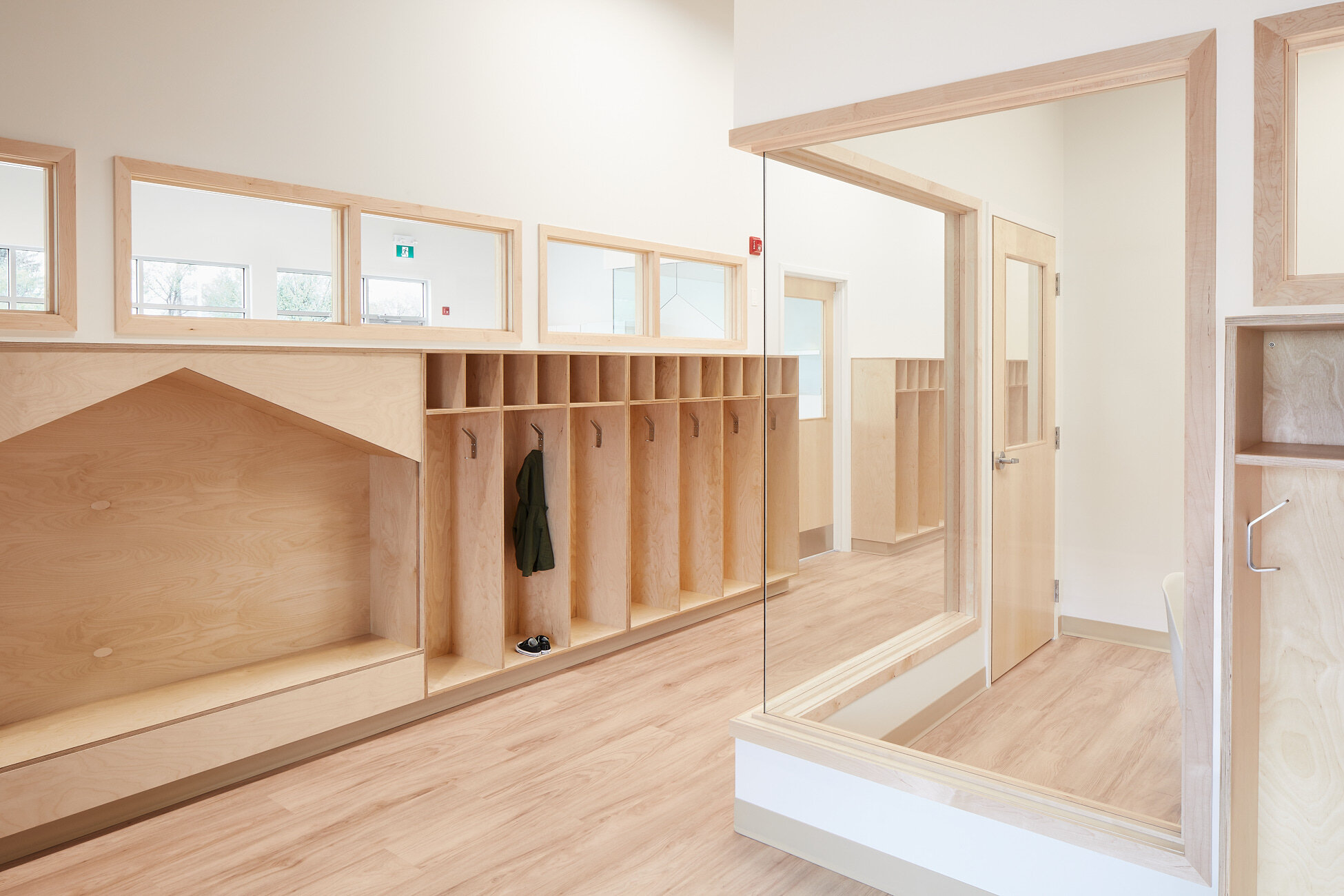The short answer: it depends. The long answer is that there is no single formula or chart that will automatically calculate how much space is required for your project. As such, before we even put pencil to paper (or rather, cursor to screen) and start drafting a layout, we will help you establish a Functional Program. Ideally, this step takes place prior to site selection. After all, understanding the spatial requirements of your project will help narrow down options. It will also prevent a situation where a site is found unsuitable after a lease has already been signed.
What is a Functional Program?
A Functional Program is a document that contains all the requirements for your project. Its content is typically gathered through a series of interviews and exists as a living document, updated throughout the lifespan of the project as requirements are added, removed, or adjusted.
It includes but is not limited to:
- A list of spaces & their proposed size requirements
- Adjacencies
- Furniture & equipment requirements
- Material preferences
- Electrical & mechanical specifications
- Design goals, aesthetic, & branding
- Considerations for universal accessibility
- The impact of building code on requirements
- Accommodations for future growth
- Establishing must-haves versus nice-to-haves
Why is a Functional Program Important?
A Functional Program is an important step in a project because it not only answers the question, “how much space do I need?” but also the who, what, where, and whys of that space. Since each phase in a project relies on the clarity and accuracy of the information established in the previous phase, starting off a new project with a set of detailed requirements is a sure way to set your project up for success.



